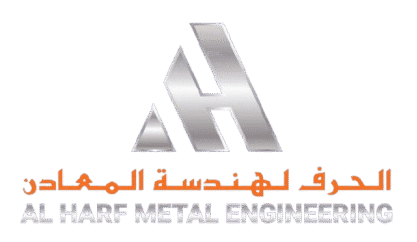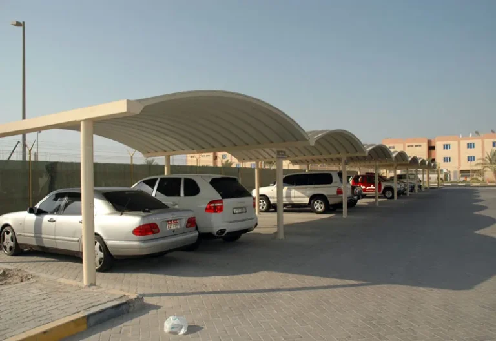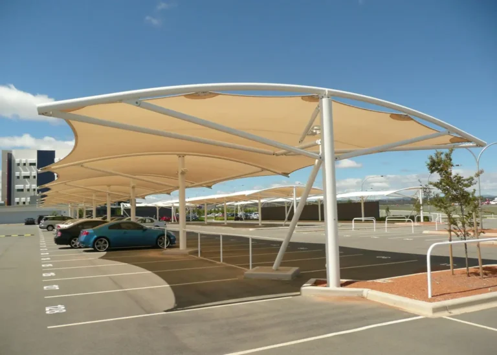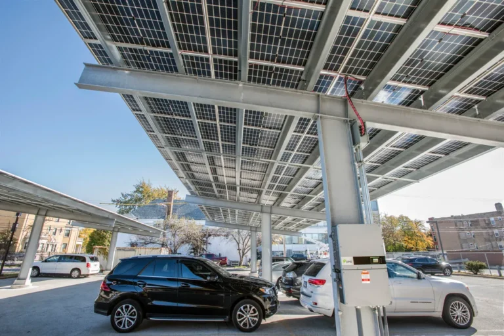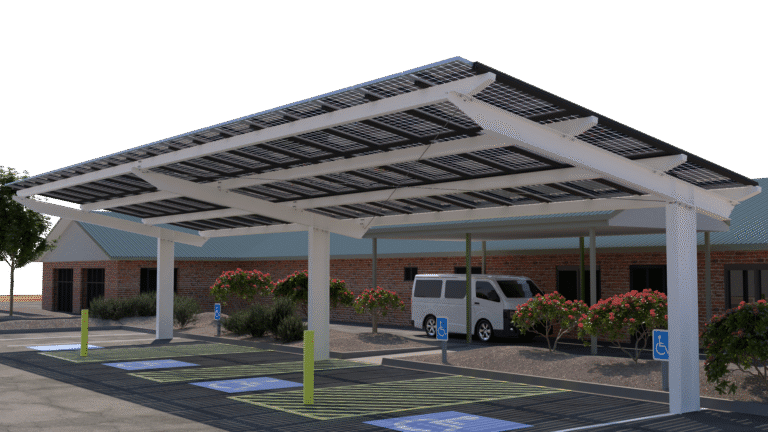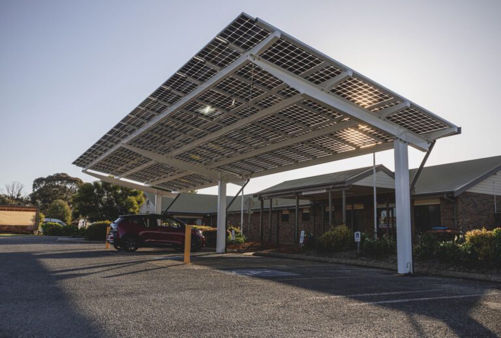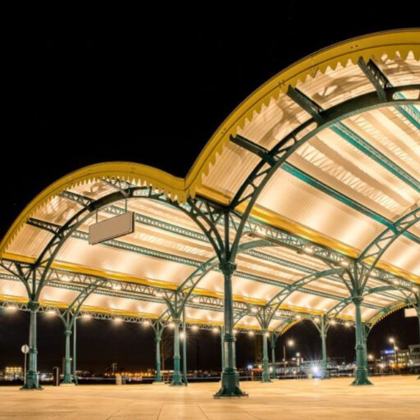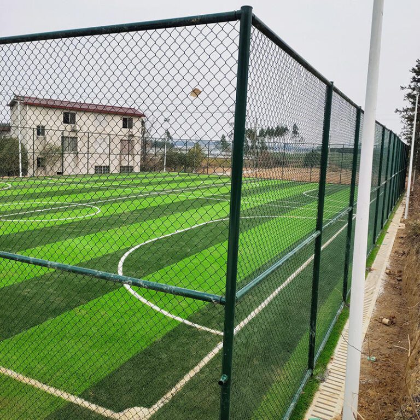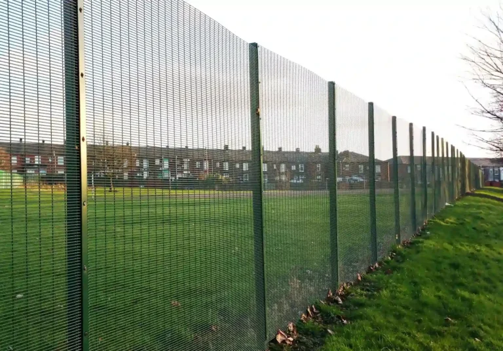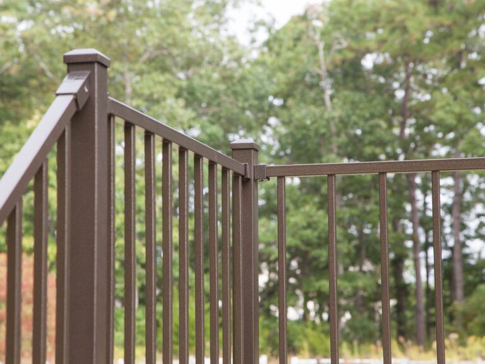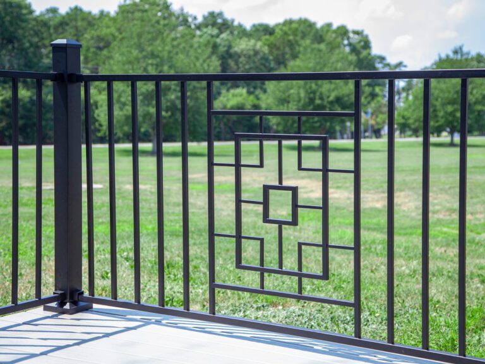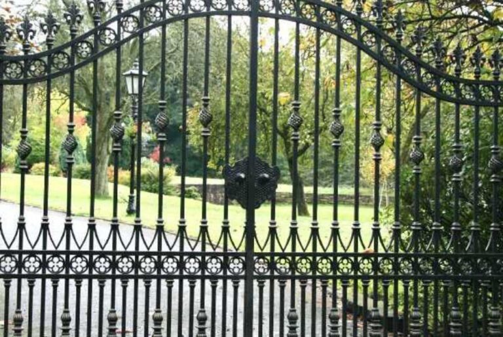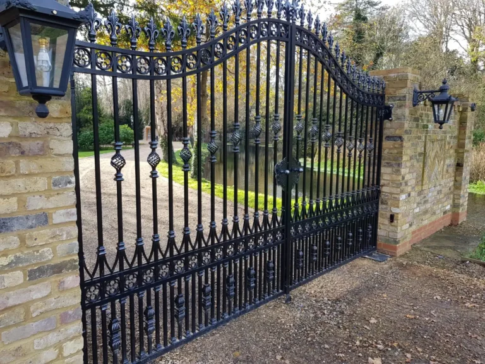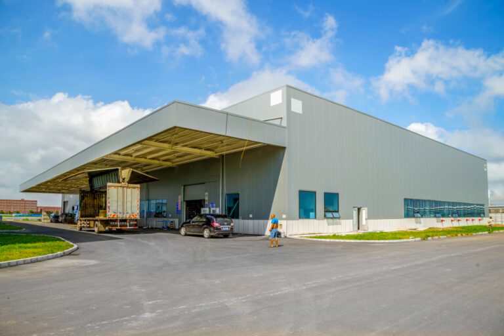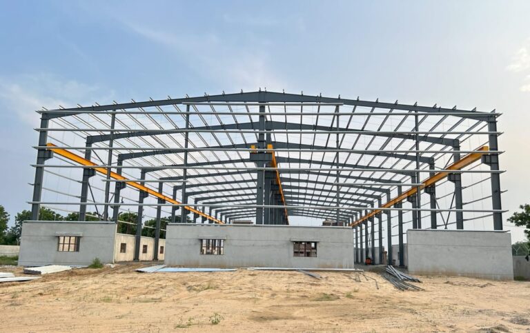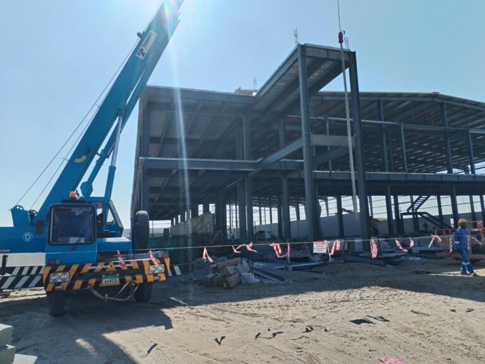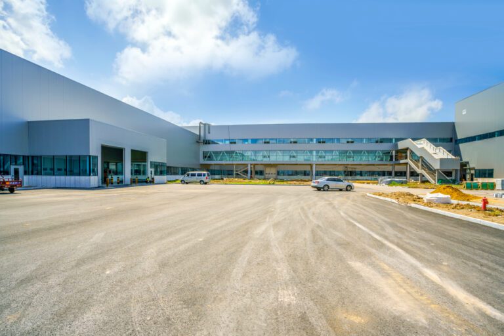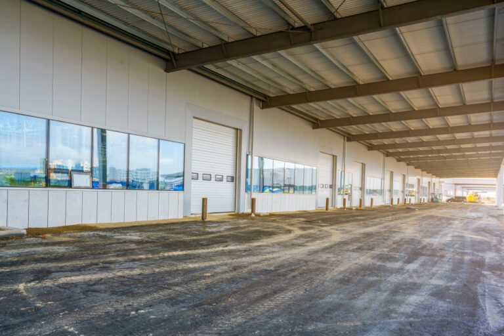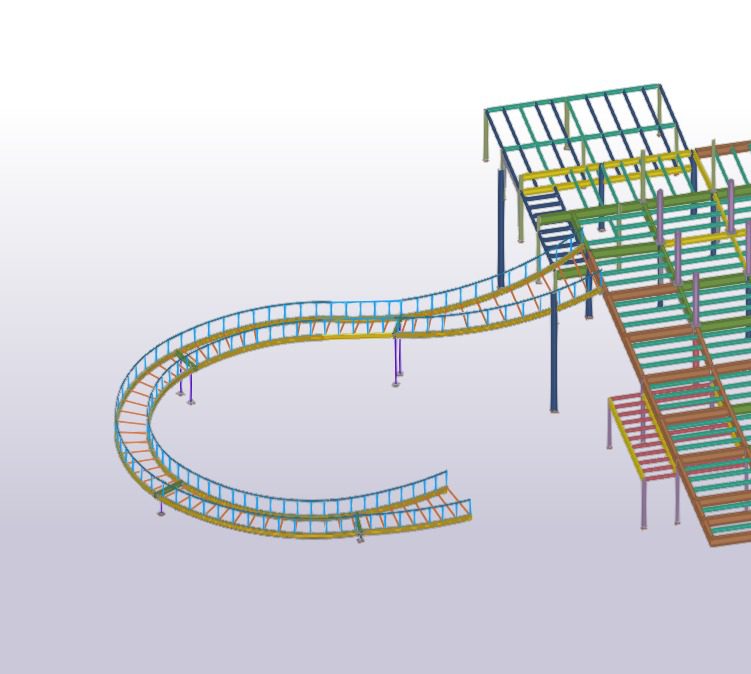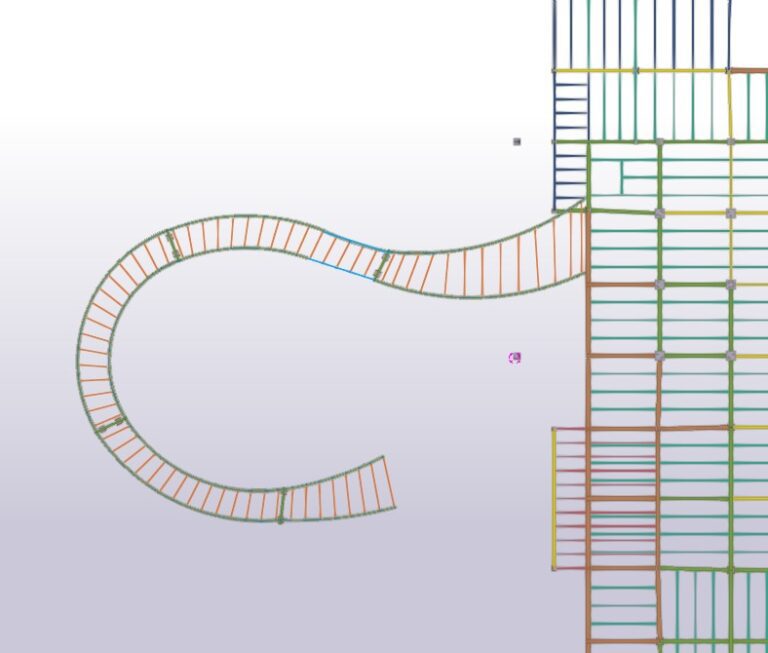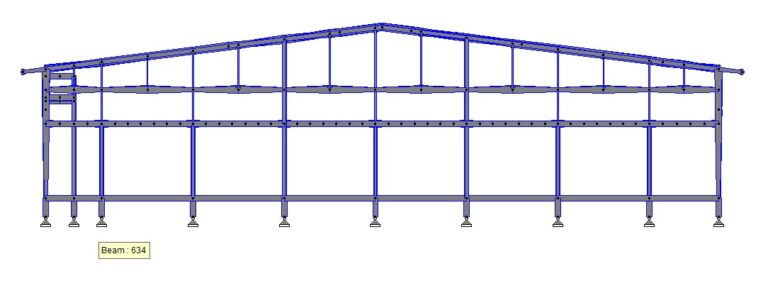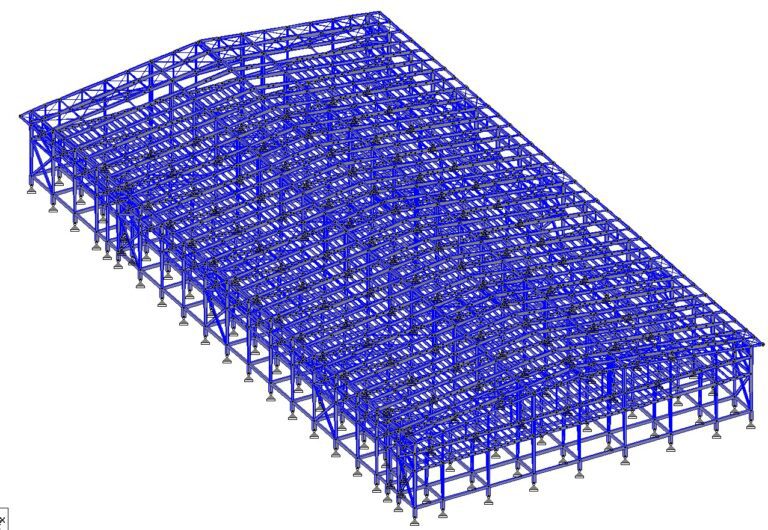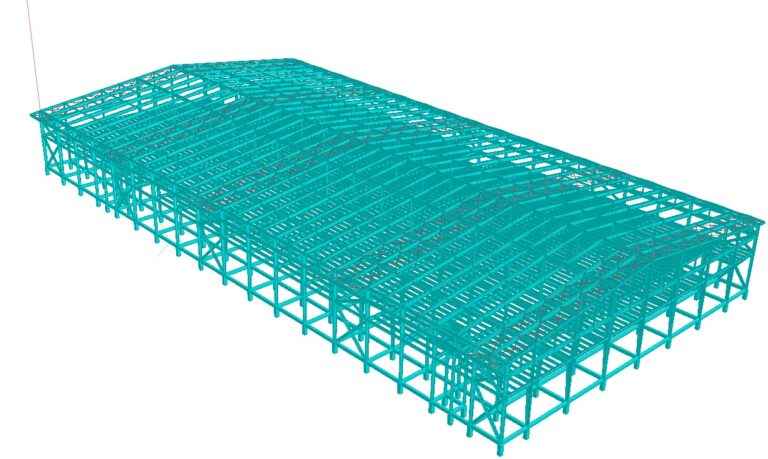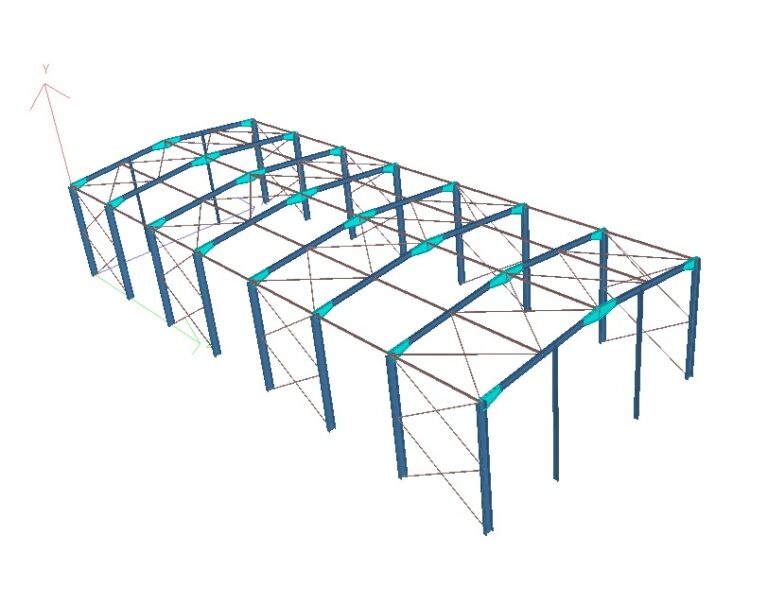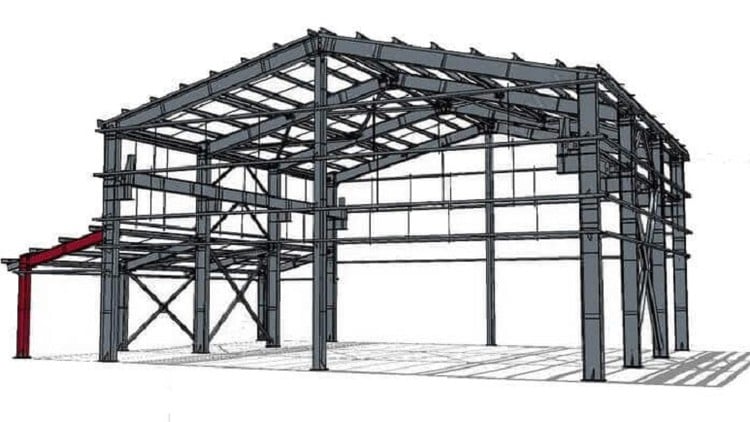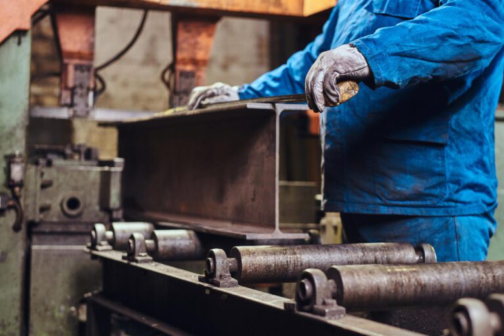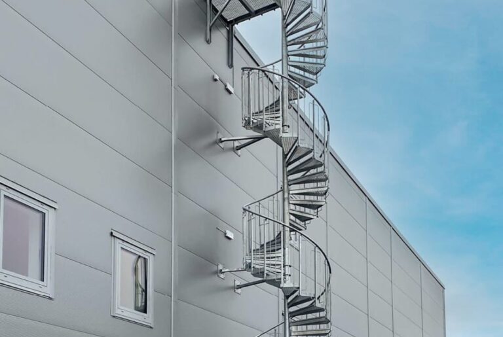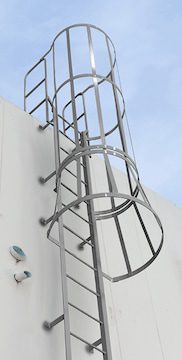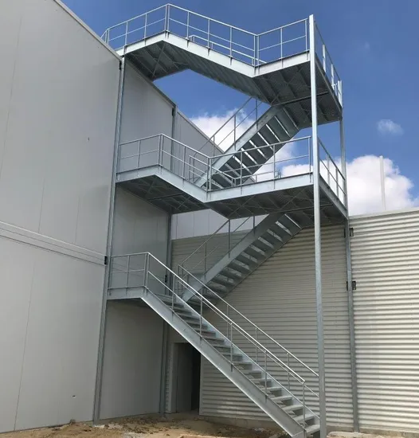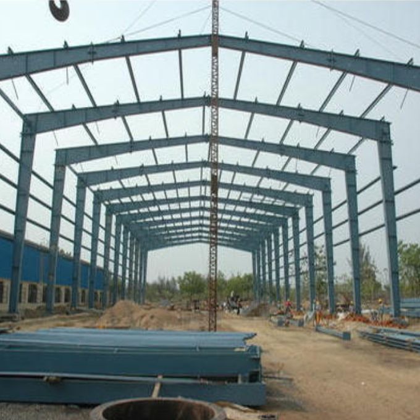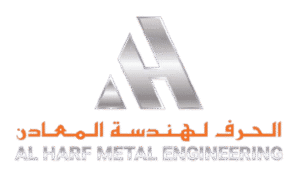Design & Detailing
Smart, Strong & Cost-Efficient Steel Structures — Delivered Fast.
At AL HARF METAL ENGINEERING, Design & Detailing is not just a technical phase — it’s the creative intelligence that powers every project we build.
Our experienced structural engineers and CAD designers use cutting-edge tools like AutoCAD, Tekla Structures, STAAD Pro, and SAP2000 to create highly accurate, code-compliant, and aesthetically refined steel structure models. From the earliest concept to the last bolt detail, we ensure every element is calculated, coordinated, and constructible.

Our Process Includes:
-
Structural Modeling & Load Analysis
-
3D BIM Coordination for clash-free execution
-
Detailed Fabrication Drawings (shop drawings, GA, Erection drawings)
-
Bill of Materials (BOM) & CNC Output Files
-
International Code Compliance (AISC, BS, Eurocode, etc.)
Whether it’s a complex PEB system, a multi-story steel frame, or a custom dome structure, our detailing team ensures:
Seamless integration between architecture and steel
Optimized material usage (reducing waste and cost)
Faster fabrication and erection time on-site
Accurate bolt hole layouts, plate sizing, and connection details
We collaborate closely with clients, consultants, and contractors throughout the design phase to meet structural requirements, budget targets, and timelines without compromise.
At AL HARF, precision is our language. Steel is our script. And every detail is designed to deliver - clarity, confidence, construction-ready success.
Why Choose Our Services?
Fast Installation
Prefabricated off-site, reducing on-site construction time by 40–60%
Durability
Weather-resistant, long-lasting structural integrity
Flexible Design
Easily expandable with custom heights, bays & spans
Cost-Effective
Lower foundation cost and shorter project time = higher ROI
Service Details - Specifications
- Planning a new warehouse or steel structure?
